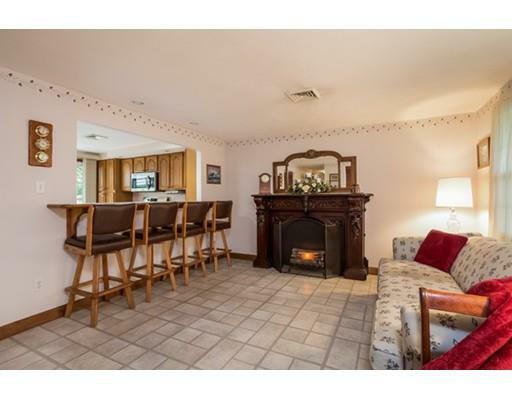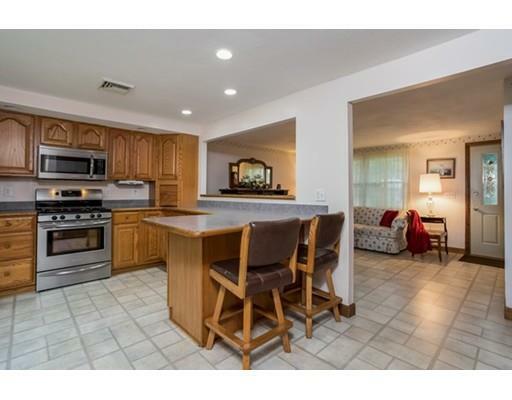


Sold
Listing Courtesy of: MLS PIN / Coldwell Banker Realty / Elaine Cole
15 Pine Tree Dr Middleboro, MA 02346
Sold on 10/28/2016
$240,000 (USD)
MLS #:
72063508
72063508
Taxes
$3,481(2016)
$3,481(2016)
Lot Size
10,454 SQFT
10,454 SQFT
Type
Single-Family Home
Single-Family Home
Year Built
1972
1972
Style
Ranch
Ranch
County
Plymouth Co.
Plymouth Co.
Listed By
Elaine Cole, Coldwell Banker Realty
Bought with
The Rose Mancuso Team, Keller Williams Realty
The Rose Mancuso Team, Keller Williams Realty
Source
MLS PIN
Last checked Jan 29 2026 at 1:36 PM GMT+0000
MLS PIN
Last checked Jan 29 2026 at 1:36 PM GMT+0000
Bathroom Details
Interior Features
- Appliances: Dishwasher
- Appliances: Microwave
- Appliances: Refrigerator
- Cable Available
- Appliances: Range
- Appliances: Disposal
- Appliances: Compactor
Kitchen
- Exterior Access
- Open Floor Plan
- Flooring - Stone/Ceramic Tile
- Breakfast Bar / Nook
- Slider
Lot Information
- Paved Drive
- Level
- Fenced/Enclosed
Property Features
- Fireplace: 1
- Foundation: Slab
Heating and Cooling
- Forced Air
- Central Air
Flooring
- Tile
- Wall to Wall Carpet
- Hardwood
Exterior Features
- Shingles
- Roof: Asphalt/Fiberglass Shingles
Utility Information
- Utilities: Water: City/Town Water, Utility Connection: for Electric Range, Utility Connection: Washer Hookup, Electric: Circuit Breakers, Utility Connection: for Gas Dryer, Electric: 100 Amps
- Sewer: City/Town Sewer
Garage
- Storage
Parking
- Off-Street
Listing Price History
Date
Event
Price
% Change
$ (+/-)
Sep 07, 2016
Listed
$245,000
-
-
Disclaimer: The property listing data and information, or the Images, set forth herein wereprovided to MLS Property Information Network, Inc. from third party sources, including sellers, lessors, landlords and public records, and were compiled by MLS Property Information Network, Inc. The property listing data and information, and the Images, are for the personal, non commercial use of consumers having a good faith interest in purchasing, leasing or renting listed properties of the type displayed to them and may not be used for any purpose other than to identify prospective properties which such consumers may have a good faith interest in purchasing, leasing or renting. MLS Property Information Network, Inc. and its subscribers disclaim any and all representations and warranties as to the accuracy of the property listing data and information, or as to the accuracy of any of the Images, set forth herein. © 2026 MLS Property Information Network, Inc.. 1/29/26 05:36

Description